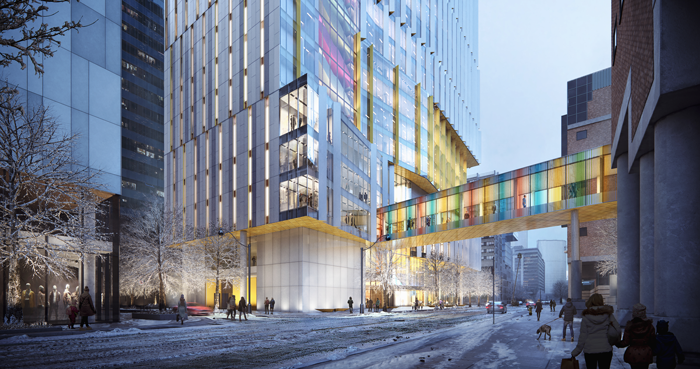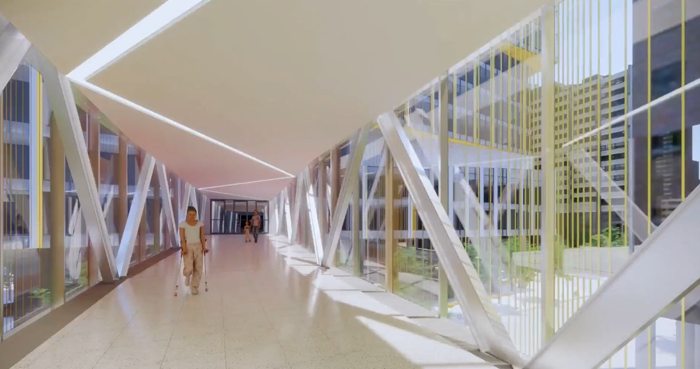The bridge is back! Progress continues on the Patient Support Centre
Summary:
Over the past few months, crews worked to erect the new pedestrian bridge over Elizabeth St. that will connect the Atrium to our future Patient Support Centre.
There has been a lot of action on Elizabeth Street over the past few months, with lots of changes on the Patient Support Centre (PSC) construction site.
In addition to reaching the highest point of construction on the PSC, we reached another project milestone by erecting the new pedestrian bridge that will connect SickKids Atrium to the PSC when it opens next year. The original bridge was dismantled in 2019 to prepare for demolition of the Elizabeth McMaster building. Now, a newer and wider bridge connection has taken its place. The new bridge will be open to SickKids staff, patients and families in 2023, when the building opens.
We also dismantled two large tower cranes that were no longer needed on the site, which is another sign of the building’s progress.
Here’s a recap of some recent work across the street:
Installing the bridge’s mid-point support piece
The frame of the new bridge is made up of two sections. To connect these two sections and support the bridge from the middle, a support structure was installed. The old bridge had a similar mid-point that was held up by the concrete pillars, visible in the photo below.
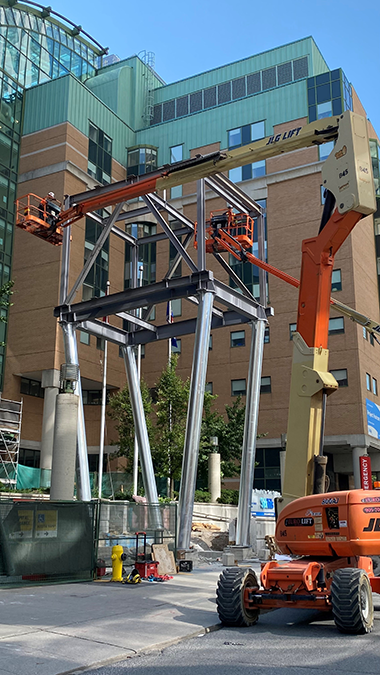
Assembling and installing the bridge frame
The frame of the bridge, which is like its skeleton, was installed in two sections. The sections were first assembled by crews on the street, and then lifted into place using a mobile crane, teamwork, and precision.
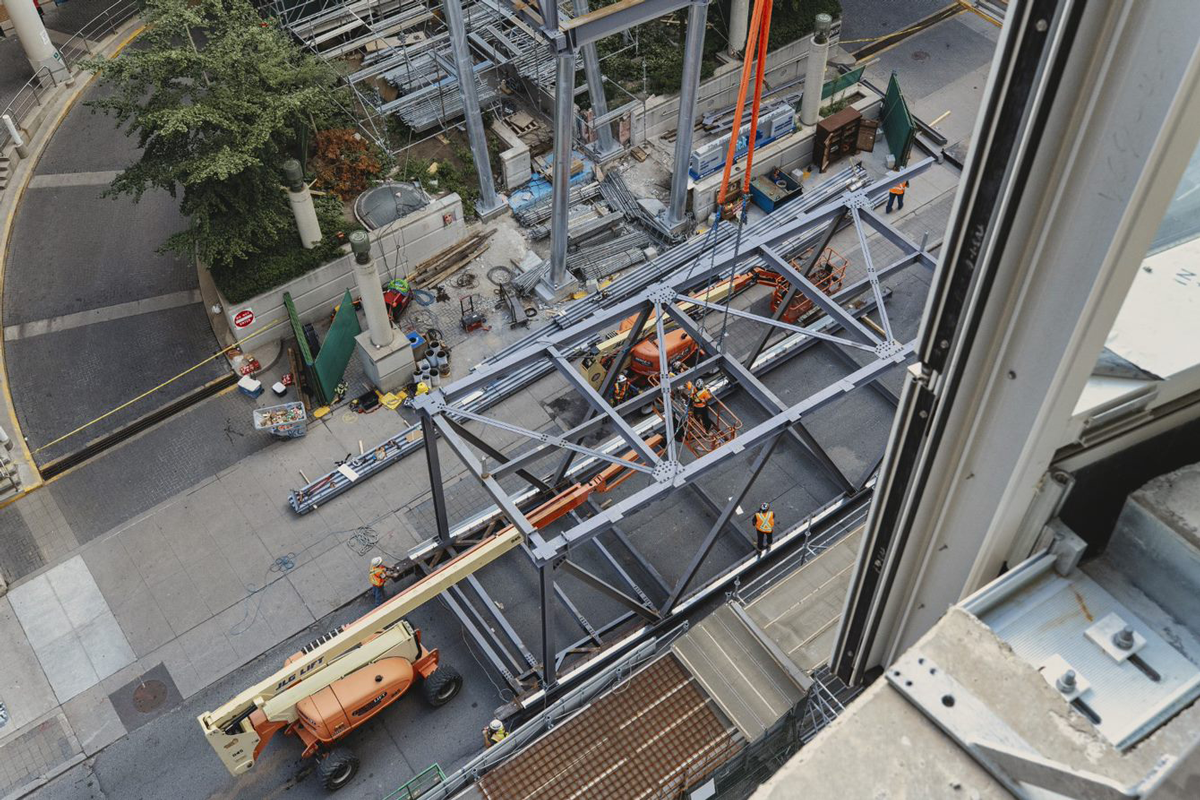
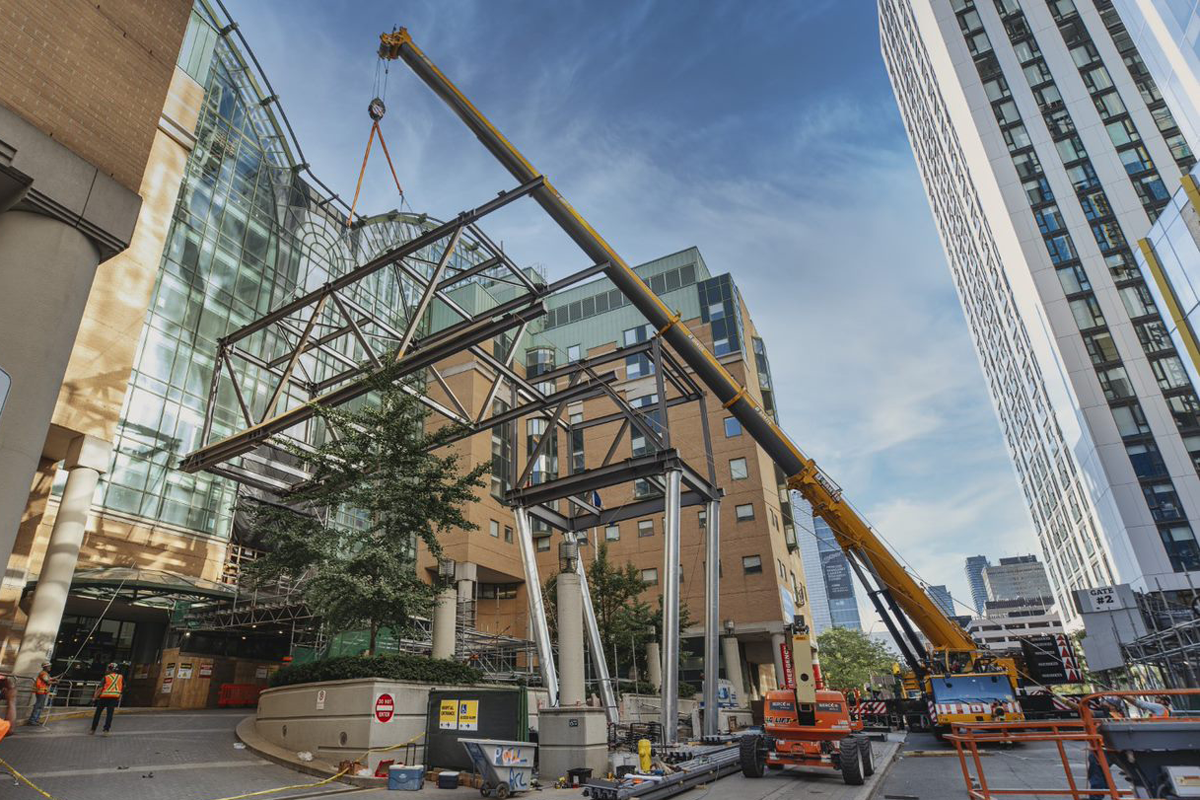
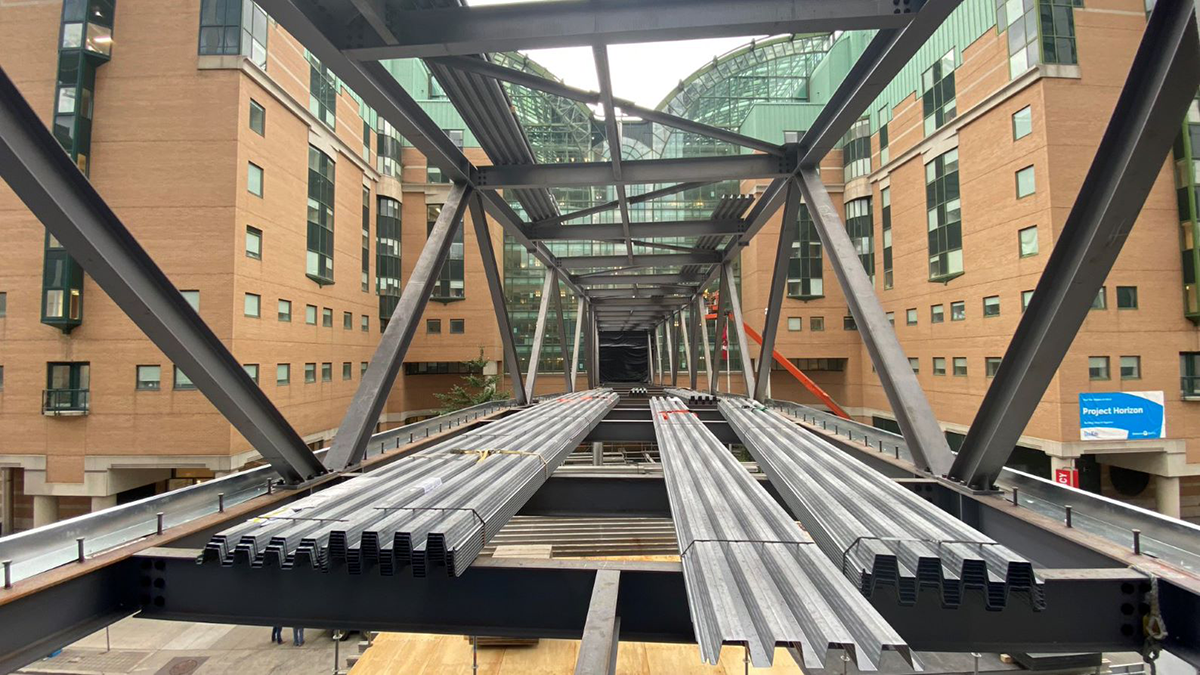
Installing the curtainwall
The glass panelling along the bridge is also known as the curtainwall. The individual glass panels were each lifted into place along the bridge’s exterior. When the lights inside the bridge are on, the colours in the glass will be even more vivid!
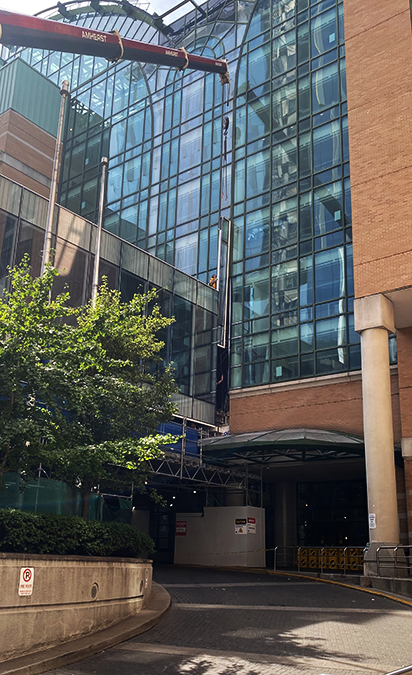
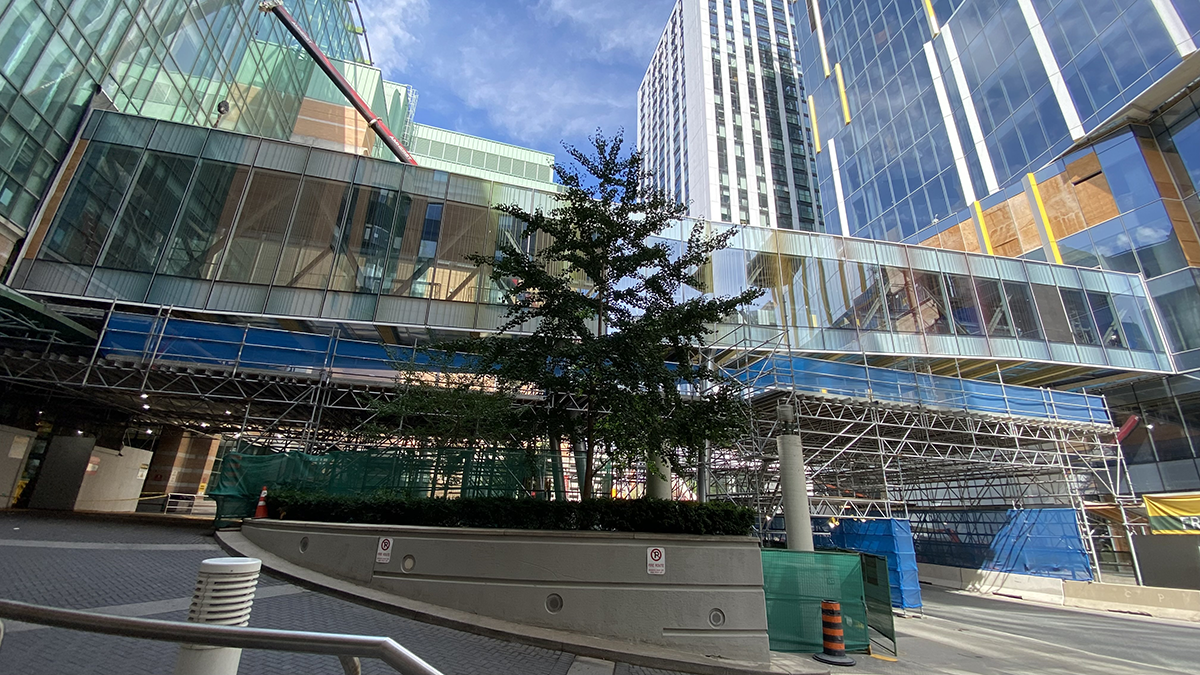
Removing the tower cranes
In 2020, two large tower cranes were set up on the PSC site to lift building materials up to the highest floors. Now that construction has reached the highest point on the building, these two cranes are no longer needed on site. The heaviest piece of each crane weighs approximately 9 tonnes (almost 20,000 pounds). To dismantle the cranes, they are brought down to street level by a 600-tonne mobile crane. When this crane is being assembled on the ground, it is almost as long as one city block!
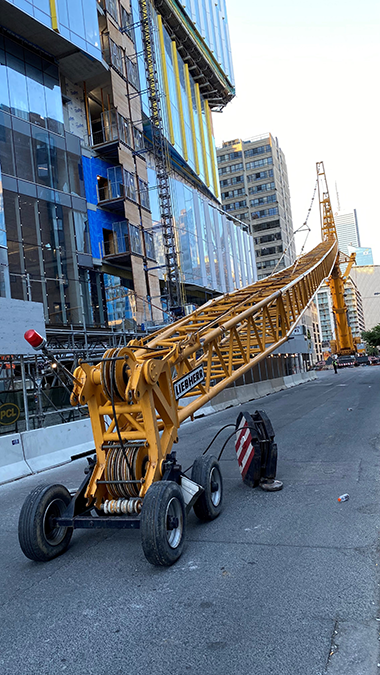
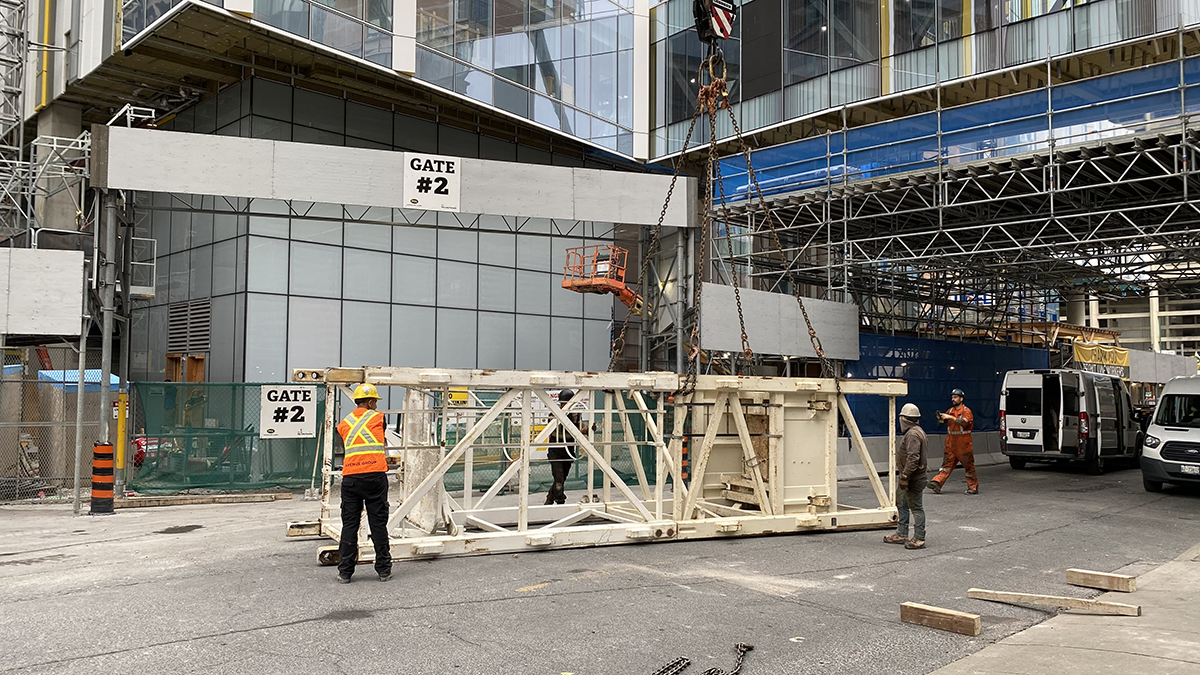
What’s next?
The building’s structure is now complete, so crews will continue to install the curtainwall along the building. Going forward, most of the work will be happening inside the building. This will include installing walls, plumbing, electrical, and more. Work will also continue on the interior of the bridge and the connection to the buildings on either end.
Stay tuned to SickKids Twitter and Instagram for more updates on our progress!
